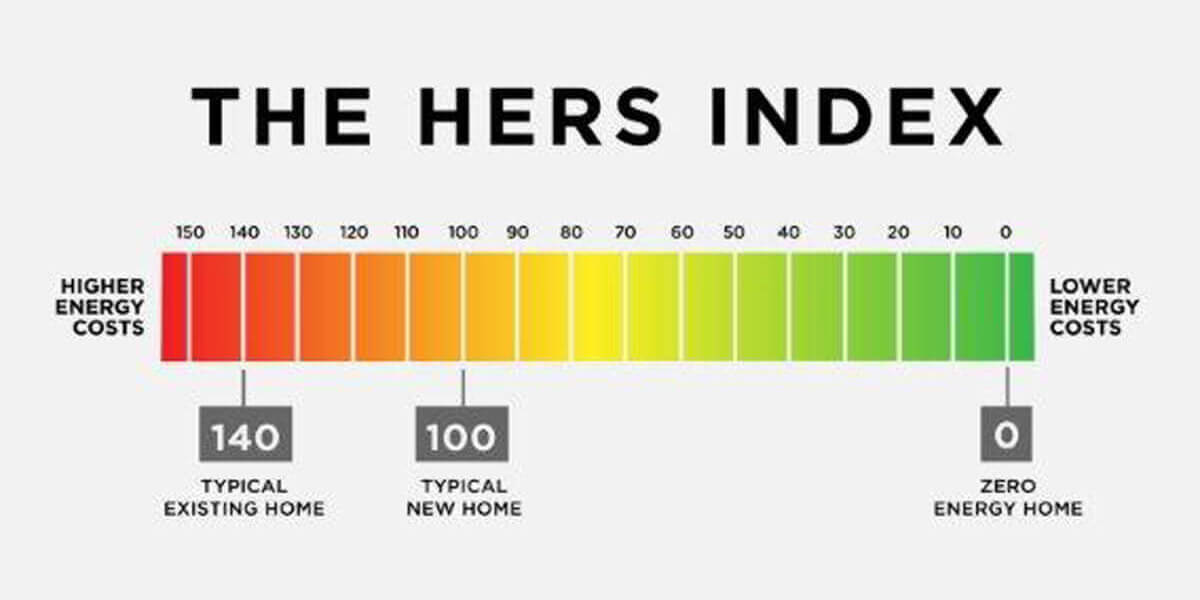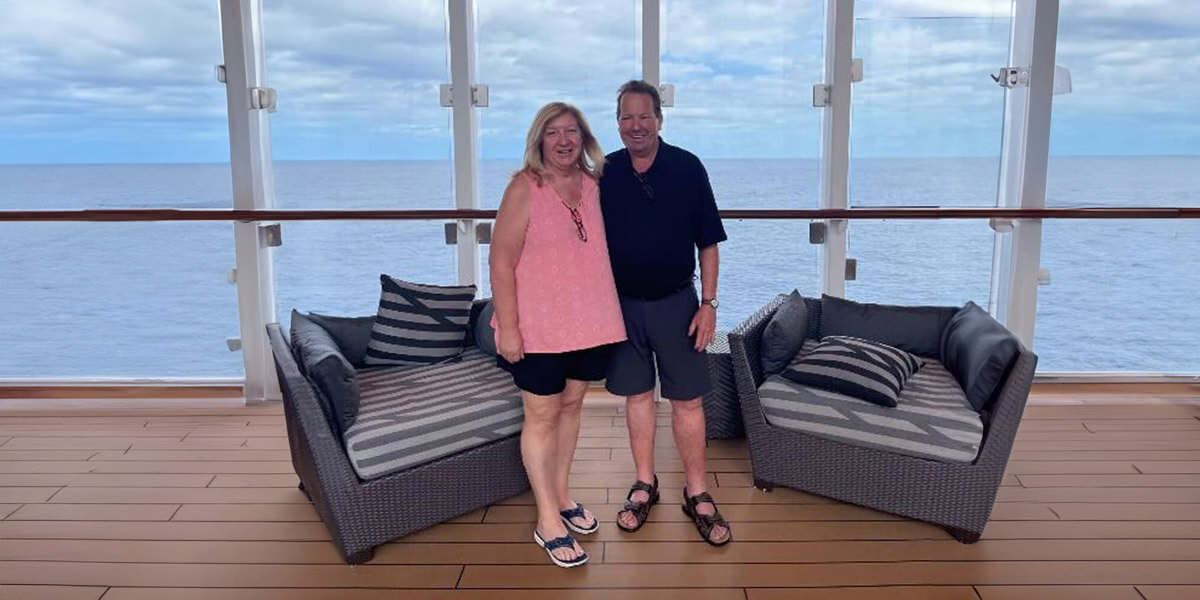David Posluszny dreamed up a net zero design for a home in our New England climate. This might sound impossible—we need to heat our homes in the winter, how can we avoid using our heat? David drew plans for his new home, and six months later he was living comfortably in his net zero dream house.
* * *
The ideal energy efficient home has net zero energy usage. The home has negligible to no overall energy consumption. Every home should aim for this ultimate goal in order to reduce their own energy use, but very few homes will actually achieve net zero.
David’s home embodies what it means to be energy efficient in our climate. His design goals sound simple enough:
- net zero,
- affordable, and
- comfortable.
Through his determination and skill, David actually managed to build his dreams. How did he do it?
Heat moves from areas of high energy to areas of low energy to achieve a balance. This means that the hot air will move to cold air—in winter, your heat will escape to the outside air if your home is not sealed. In the average structure, heat loss occurs most through conduction, followed by convection, and radiant heat loss is the least prevalent. David considered all three ways that a typical home loses heat while constructing his home.
David wanted 18-inch walls in his home so that he could fit more insulation within them. Insulation combats both conductive and convective heat loss. To David’s dismay, his original design was impossible because walls this wide would consume too much interior space. David settled for 12-inch walls with an overall R-value of 42. This R-value was much lower than he wanted, so David put an average R-value of 100 in his roof to compensate. (The higher the R-value, the less heat-transfer through the barrier.)
To achieve an overall R-value that was as high as possible, David used loose-fill cellulose insulation. Cellulose has a high R-value, and loose-fill cellulose blows into all of the small cracks and crevasses. This material fills the entire insulated area, which seals the space, creating a highly effective barrier.
Convective heat loss is heat loss through the air. To effectively combat convection between inside and outside his home, David designed an exterior air barrier. With his ideal exterior air barrier, the heat given off from just one occupant in the home will be enough heat to offset the heat loss. In other words, the heat loss is net zero.
David’s exterior air barriers consist of multiple layers between his ceiling and his roof. He has scissor trusses and double-stud construction. There is ½ of an inch of plywood that covers the trusses and studs. This piece of plywood also holds in David’s cellulose insulation. Next comes a 2×4 vented space to create the air barrier, capped by 5/8-inches of plywood. This piece of plywood protects the roof from snow, which is why it is slightly bigger than the first piece of plywood. Shingles top off the air barrier.
When asked why he prefers cellulose insulation instead of foam, David replied: “houses move, spray foam doesn’t.” In other words, the cellulose insulation becomes a part of your home’s natural structure—the two are one unit. Spray foam does not blend with your home’s form or natural shifts. Spray foam insulation is more rigid than your home, which causes more damage than good.
With David’s exterior air barrier, the inside of his home is safe from outside air. Even if he wants to replace his roof or siding, with this exterior air barrier his home will not leak during the process. A new roof over this exterior air barrier will not introduce new air leaks to his home.
Along with the structure of his home, David incorporated more measures to make his home net zero, but comfortable. By positioning his home according to the sun, David gets heat. Passive Solar Gain means orienting a home to receive maximum sunlight. The more sunlight, the more solar heat. Solar heat that enters his home is free and does not consume any energy.
Because his homeowner laws require a heat source, David had to buy a heat pump. He purchased a mini split heat pump: a 9,000-BPU unit that cost him $2,000. This heat pump also cools his home, along with heating it. David says that he usually keeps it in dehumidifier mode to effectively control the moisture in his home. In the summer he maintains a relative humidity of 60% and in the winter his home remains at 40% relative humidity. Through this one heat pump unit, David can control his home’s temperature and humidity, because his sealed home gives him full control over his interior environment.
When developing plans, David knew that the number one most influential decision to cut costs was the size of his home. He designed a home that he fit in comfortably with all of his needs, but managed to keep his home on the smaller size. His suggestion is to eliminate redundancy.
One relevant example is eating areas – many homes have a counter to eat a quick meal, a kitchen table for breakfast or family meals, and a dining room table that may only see food once or twice a year. By reducing his eating area to one table, David saved space and thus does not have as much room to heat.
Lastly, David modeled his home after the “ideal shape.” The most efficient shape is a cube, because it has a 1:1 surface area to usable space ratio. This means that every inch of space is usable space. This design isn’t really possible, but it is the most desirable. David’s home is rectangular, but as close to his ideal design as possible.
* * *
David’s story, and home, are certainly unique. Though he took many measures to construct his home to be as efficient as possible, David insulated and air sealed his home before moving in. His home is what many homeowners aim for: the ultimate energy conserving home. Take steps in your own home to conserve energy—it starts with sealing.















